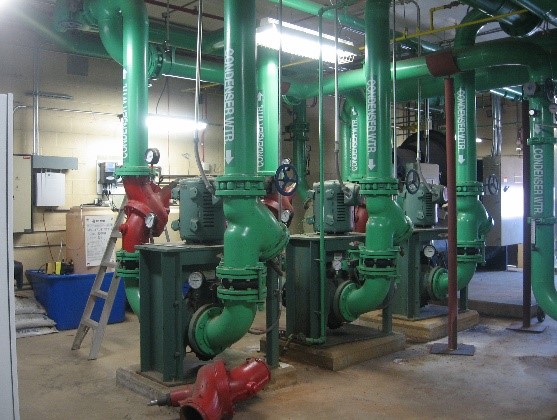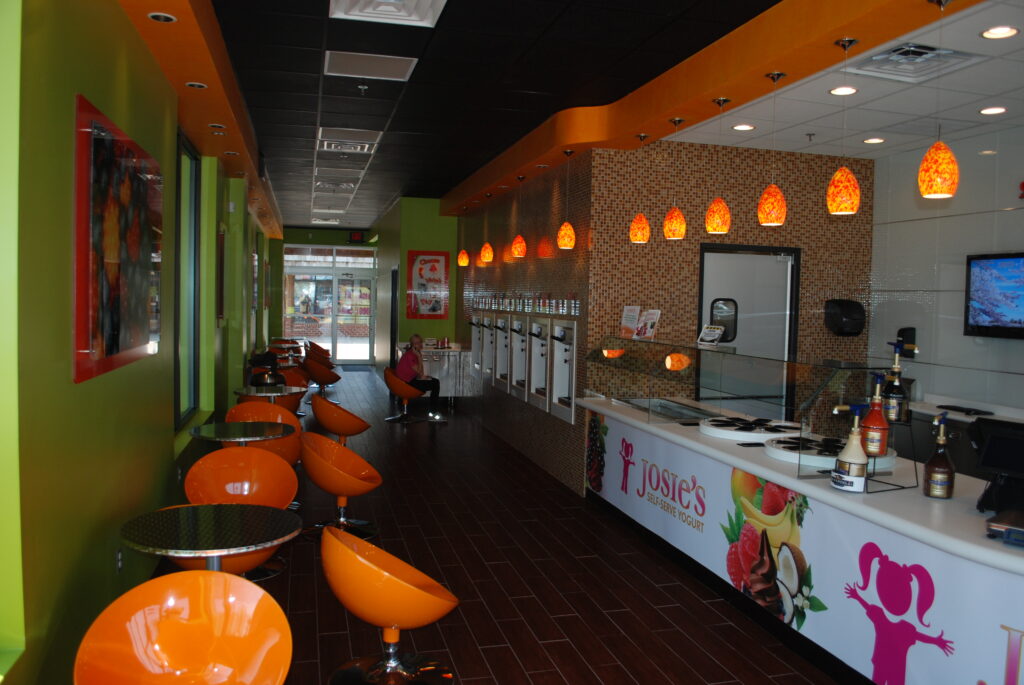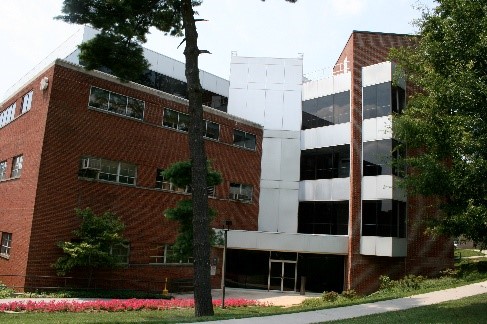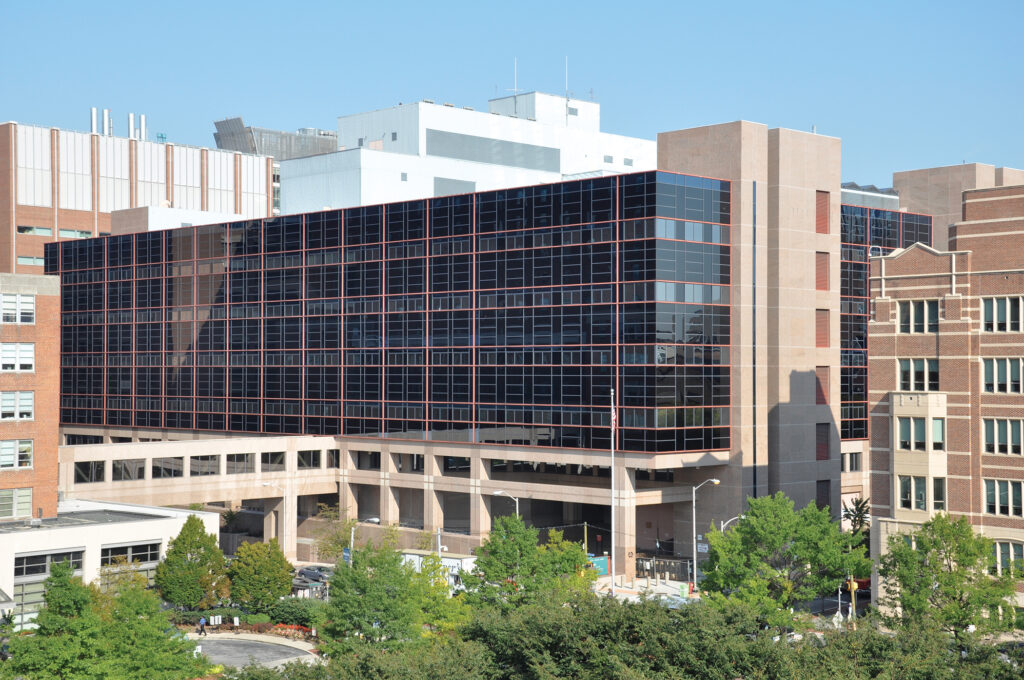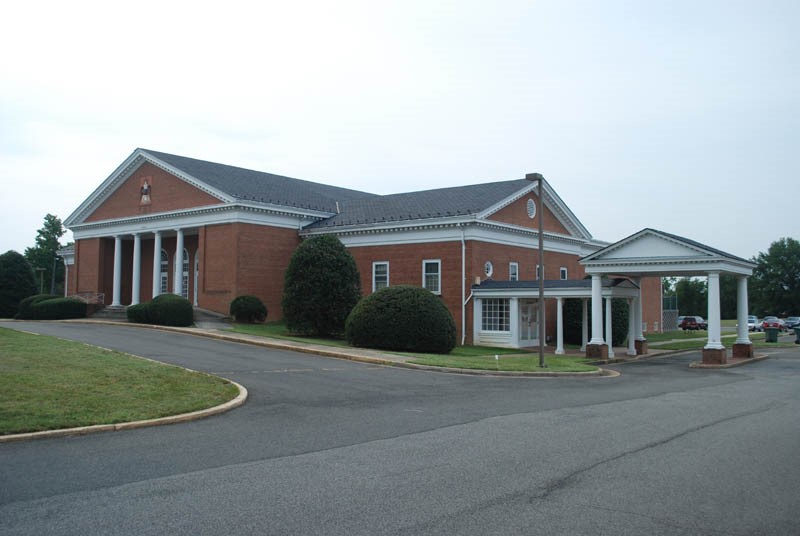James E. Van Zandt Veterans’ Administration Medical Center, Altoona, PA
Project # 1: ADD/REPLACE MECHANICAL SYSTEMS: The system consists of Chillers, Cooling Towers, Heat-Exchangers, piping, Pumps and Controls, etc., for the distribution of chilled water and condenser water. ADG personnel provided Architectural, Civil, Structural, MEP and Fire Protection engineering and cost estimation services. Replacement of one (1) 400-ton chiller and add one (1) 800-ton chiller to provide 1600-ton chilled water capacity while using one existing 400-ton chiller. Prepared phasing plans using two (2) temporary air-cooled chillers and pumps to facilitate the replacement of existing chilled water systems. Added two new 400 tons capacity cooling towers having pan heaters to match the cooling capacity of the chillers.
Modified existing cooling towers’ enclosure. Provided new switchgear and power connections to all new chillers, cooling towers, pumps and other devices. Coordination with existing utilities for the installation of underground and overhead condenser water piping from the cooling towers to the mechanical room.
Project # 2: A/E Services to complete all design services as required by the statement of work for the design of “FCA” Correct Electrical Deficiencies. This included replacing the Normal/Emergency Switchboard MDS #1 including both Switchboards #1 and #2 in room 19 of the basement of building 1 and providing for future growth; replacing electrical panels and feeders in out-buildings # 4,5, 6 replacing the electrical branch wiring in the boiler plant (bldg. 3) and buildings # 2, 4, 5, 6; replacing the grounding system for the medical center; replacing parking lot lights and renewal of the underground electrical feeders for parking; and replacing lighting in the boiler plant with vapor proof lighting. Total Cost: 1.5M
Project #3: Provide 100% back-up for the 480-volt power distribution system for the entire Medical Center.
The 480-volt system feeding MDS #2 shall be backed up with emergency power. The emergency power from the new 2000KW generator had new underground conduits and feeders connecting from the new generator to the new manhole added in the underground site distribution installed in the earlier project providing the 750 KVA generator. A new automatic transfer switch placed in the chiller room #180 to feed a new chiller distribution board. Building #4 had a skid mounted package generator systems located adjacent to the service entrances at Building #4 with the screen fence erected on the roadway side of the building. It fed to a new panel EMDP-3 in a weatherproof enclosure, located next to Building 4. It fed to a new transformer to a new automatic transfer switch located in the electric room of Building 4.
Get your project done.
Come & contact us today!



