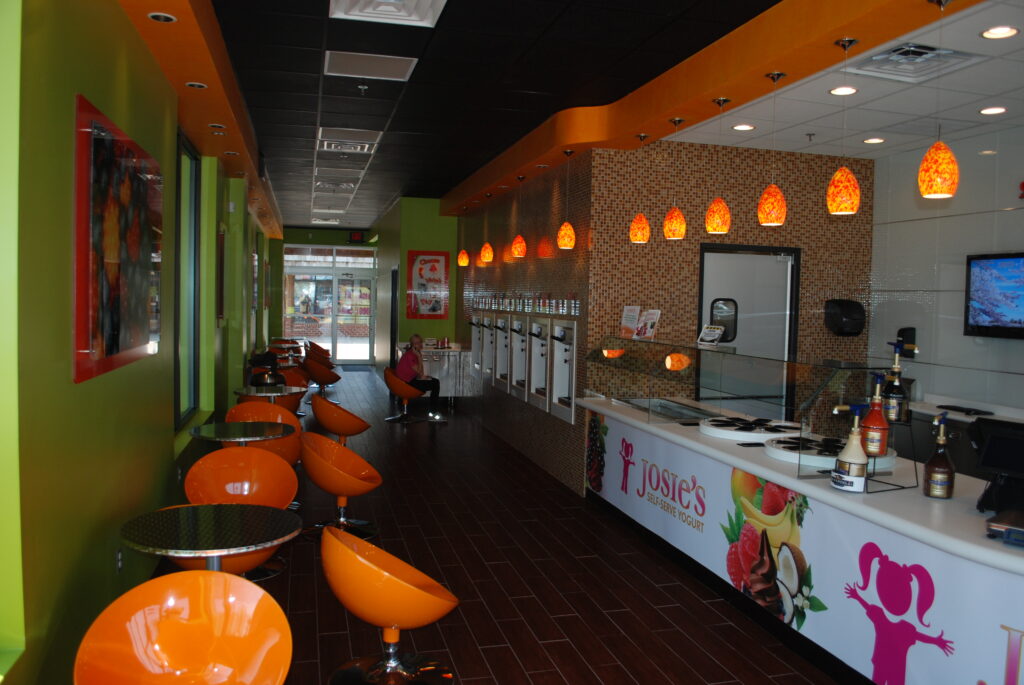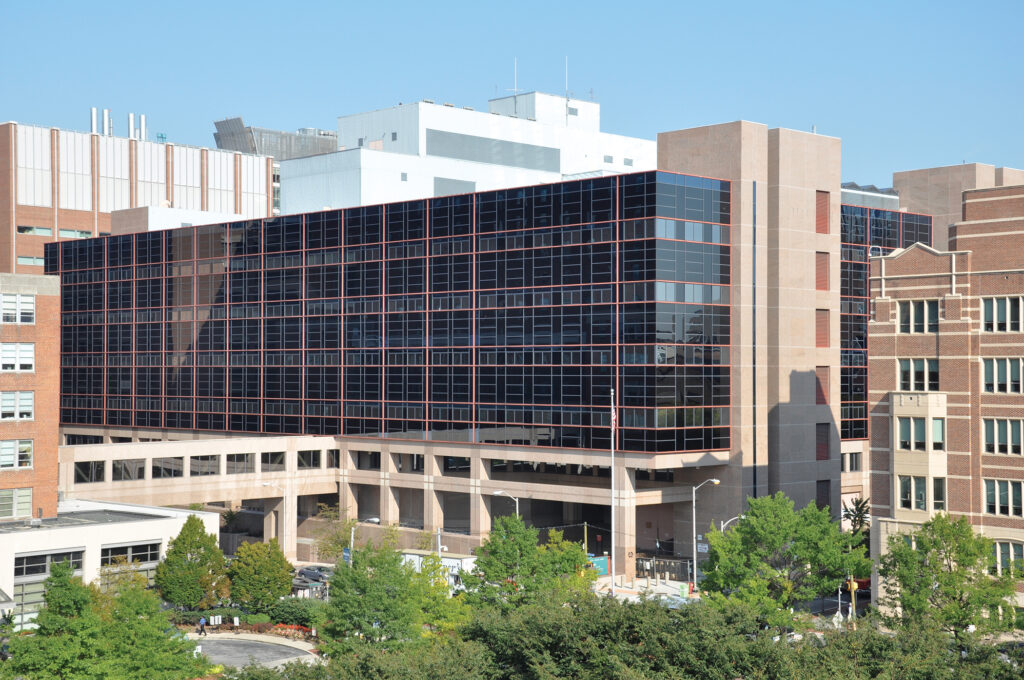A/E Renovate 4E MICU (Design) Washington DC VA Medical Center
Total of 22,169 sq. ft. of existing space housing both the MICU and all ancillary support functions. Proposed design is to upgrade all patient rooms to meet existing criteria for patient privacy by converting multi-bedrooms to single occupancy, (24) total single occupancy patient bed units, as 12 MICU beds, 4 Ventilator beds, and 8 Step-Down beds.
Project components are (1) MICU, (2) Cardiology Clinic (3) Administration/Support Areas – this space includes adjacent office space, medical and clinical support areas, conference rooms and Family/Patient/Resident Fellow Lounges. Cost: 16.1M
Finally, the new intensive care unit (MICU) will provide for state‐of‐ the‐art rooms which will provide a staff zone, patient zone, family zone, and meeting all the latest VA Covid Criteria. The overall room layout will provide proper clearances for movement of wheel‐chairs, beds and equipment. In order to create a clutter free environment there will be dedicated storage for specialized equipment.
Get your project done.
Come & contact us today!





