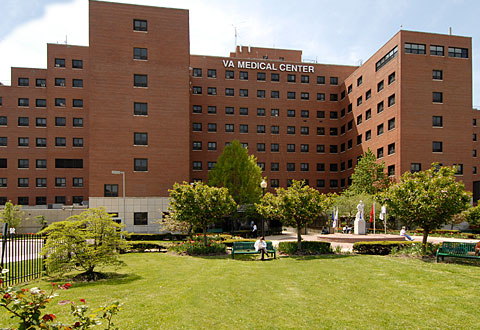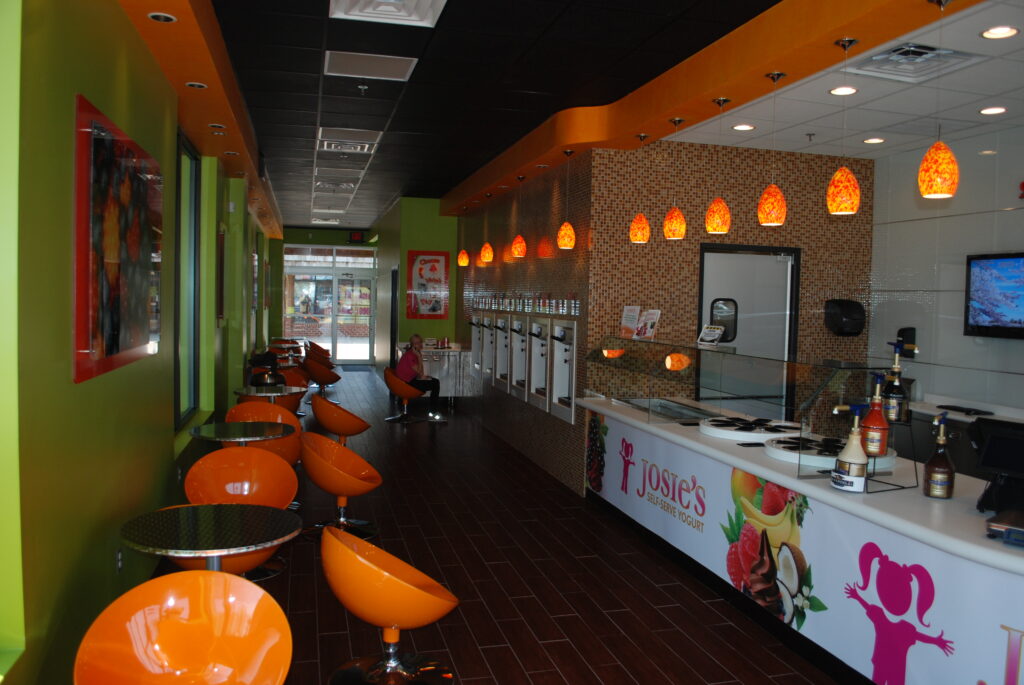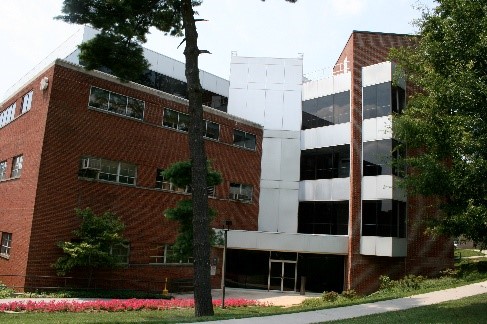Renovation of existing Steam Traps and Strainers, Maryland VA Medical Center, Baltimore, MD
Project Description: Staff of ADG and its consultants are responsible for the surveying the existing steam traps and strainers for the entire building, while working very closely with VA’s project officers for the Maryland VA Medical Center, Baltimore, MD. The project included preparation of survey report showing the location of all steam traps and strainers including their existing conditions, quantities/sizes, make recommendations on its findings and proposed a system to monitor all of the steam traps through the use of modern-day technology. The survey served as a basis for preparation of complete construction and demolition drawings with specifications for the bid purposes including Wireless Monitoring System for all traps interfaced with Building Automation System. The drawings were prepared using all current applicable federal, state and local governing codes. Infrared Thermography: ADG Engineers used this condition-monitoring technology for monitoring steam systems to determine, how well they are functioning. Engineers captured the images of surface temperature of equipment and structures. Steam Traps are valves designed to remove condensate as well as air from the system. During investigation phase thermal testing was used to identify the conditions of the steam traps, i.e., whether they have failed, open or close.
Renovation of existing Fire-Alarm System, Maryland VA Medical Center, Baltimore, MD
Project Description: Staff of ADG and its consultants is responsible for the surveying of existing Fire Alarm System for the entire building of approximately 900,000 square feet of space while working very closely with VA’s project officers for the Maryland VA Medical Center, in Baltimore, MD. The project includes all eight floors and basement for patient care, seven interstitial floors, elevator machine rooms, mechanical rooms, electrical rooms and three floors of basement parking. We were required to phase the demolition and renovation to maintain ongoing use of the spaces during the construction. This includes new fire-alarm system, electrical systems, and repairs to interior finishes as needed for the demolition of existing fire-alarm system. All utilities were designed to meet present day requirements.
Get your project done.
Come & contact us today!





